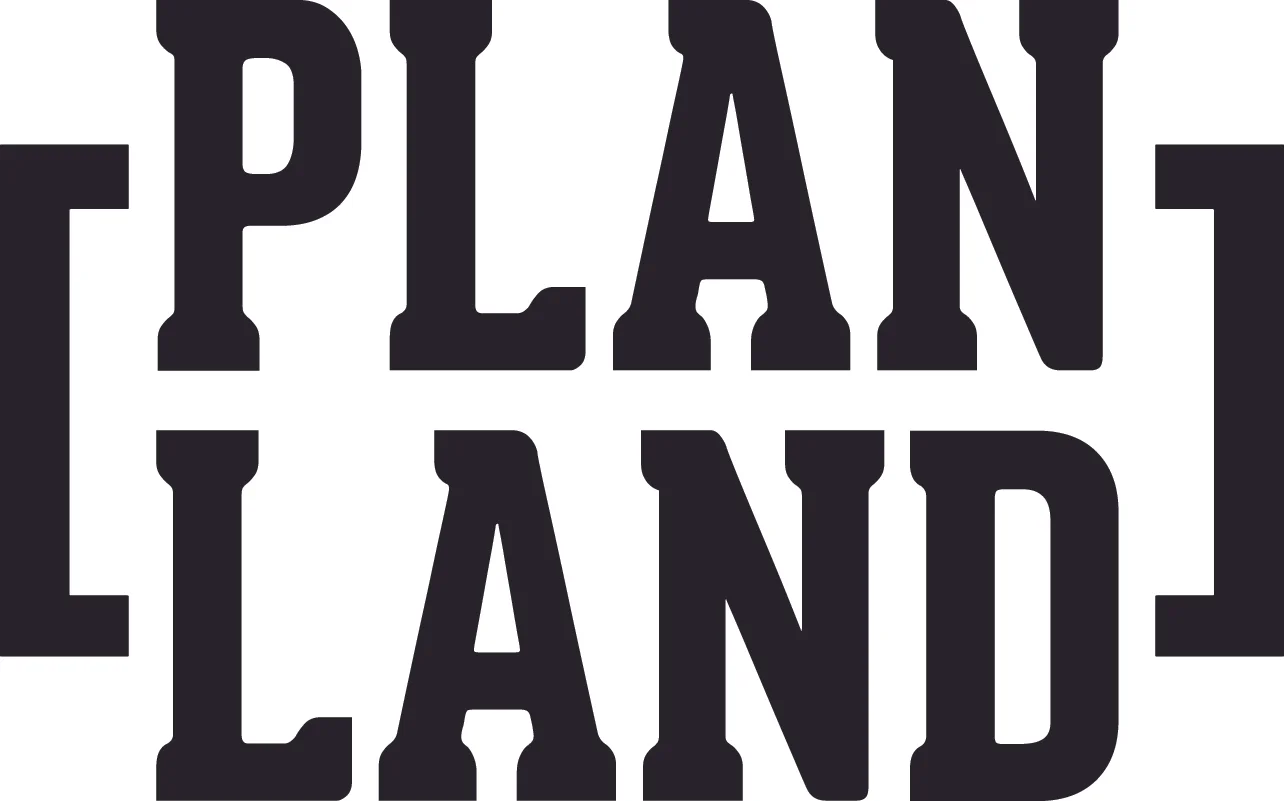The 10-Minute, 10-Step Solution for The Best Residential Design Brief
/Does the idea of writing a residential design brief for your architect or builder fill you with dread? Perhaps this is the first thing you’ve heard about needing to complete a design brief. Don’t panic. Our 10-minute, 10-step solution will have your residential design brief prepared in no time.
The more information you can give the architect and builder, the better they can plan a home that perfectly suits you. Before you write up your design brief, get the family together and start answering the following questions. This will bring up differences in opinion, but it might also give you ideas or pinpoint needs you hadn’t considered.
Grab a pen and paper and let’s start.
Who are you and how do you like to live?
Your architect and builder probably know nothing about you. They’ll need to know how many kids you have, what ages they are, and what hobbies they have which might impact on residential design.
How do you like to live? Do you entertain a lot? Do the kids always have friends over to play or stay the night? Do you have overnight visitors often? Do you like to have separate spaces for you and the kids? Do you eat outdoors? Are you an indoors or outdoors family?
Describe you and your lives as clearly as you can. It will help you decide what’s important in your new home and what is not.
What do you like about your current home? What do you dislike? Why do you feel you need to move instead of renovating your current home?
By explaining the shortcomings of your present home, your architect will begin to understand how your family operates. By talking about what you love, you’re giving an insight into your tastes and design elements which could be included in the new designs.
What rooms do you need and what rooms would you love to have?
How many bedrooms do you need? Will you need spare rooms? Do you need a formal dining room? Does your kitchen need to double as an entertaining space? Would you like a separate toilet? Do you need a guest bathroom? Do you need a mudroom for cleaning dirty dogs or taking off shoes after being outside? Think about your future needs, too. You might have another child or need extra space for teenagers.
What will you do in each room? How will it be used?
Here you need to think about the flow of your home. Do you often move from kitchen to laundry or from the entry to a home office? Are some rooms more private than others, like the bedrooms or office space?
Do you have set goals for the construction such as solar-powered or using sustainable building materials?
If you live in a drought area you will be concerned with reducing water use. Perhaps you want to reduce your energy consumption. Whatever your personal values dictate can be accommodated if the architect and builder are aware of them.
What styles of building do you like?
Colonial homes with wide verandahs? Modernist buildings with angles and sleek exteriors? Perhaps somewhere in between. It’s a good idea to collect images of the homes you love and incorporate them into your brief.
Are there certain materials you’d love to incorporate?
Concrete and Corten steel are popular materials these days and choosing them as your building materials helps dictate the style of the home. Perhaps you’d like lots of big glass doors and windows to make the most of a view, or feature wood throughout in floors, doors and trims. Narrowing down the choice of materials helps bring your design to life for the architect.
Do you like to entertain? Will you need a larger kitchen or an outdoor entertaining space?
This is central to the way you live and will influence the floorplan of the home. Consider the entertainment aspects carefully as redesigning a second time round can be costly.
Is there anything unusual you need to accommodate?
Do you have a boat or a classic car collection, for example? If you need studio space or an extra-large garage, you need to specify what it is and how big it must be. Not only might this affect the home design, but it will also have an impact on the placement of the buildings on your block.
Does the layout of your home need to factor in views, slopes, access to swimming pools etc?
This question is all about your personal aesthetics as well as practicality. The way you set your home on the block and the way you incorporate the best assets of your location will influence the final value of your home. Besides which, you don’t want dripping kids leaving the pool and making puddles through the house.
Once you’ve answered all these questions, go back over them and ask yourself two things. First, have you considered all the practical elements or just the visual? Second, will the house grow with you? If you can say yes, you’ve done well.
If you need help with your design brief, give us a call and we can definitely give you some guidance.

