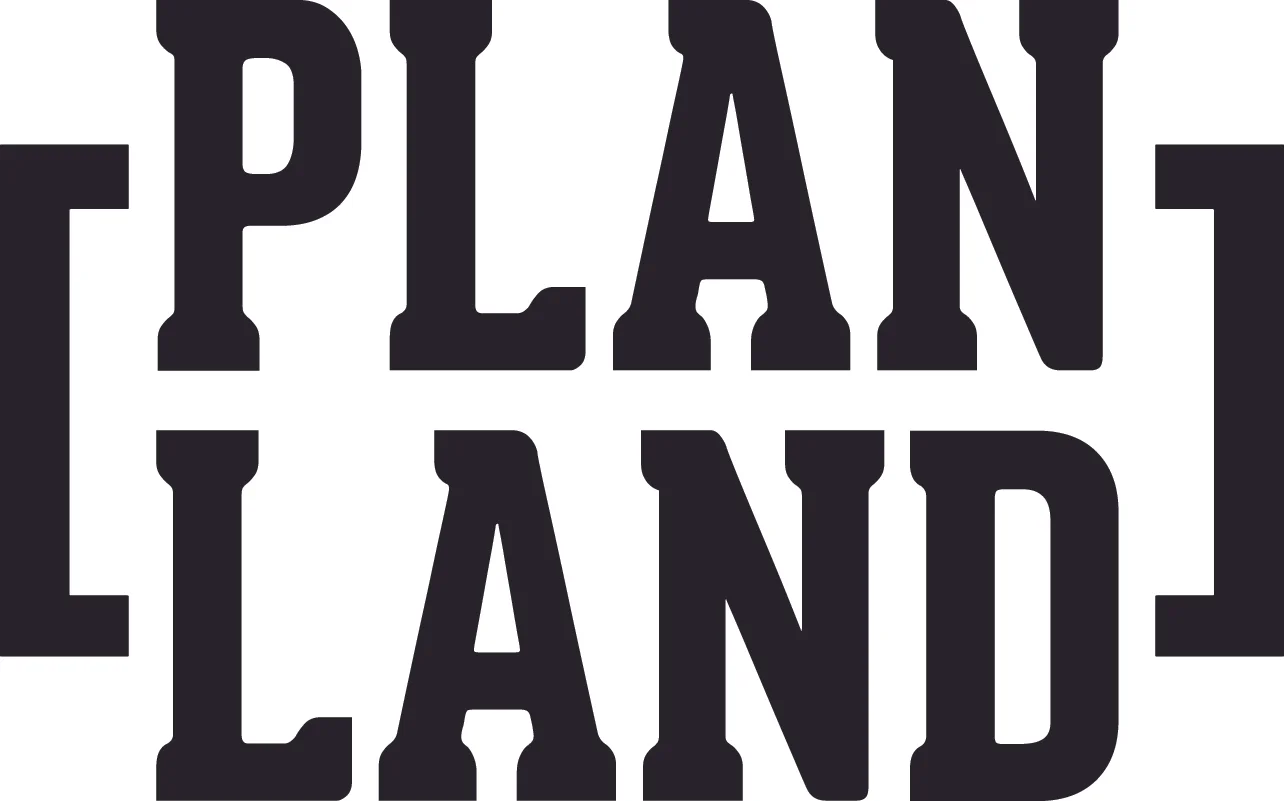11 Homes That Will Make You Kickstart Your Design Project
/
Looking for inspiration for your design project? Perhaps you’re looking for the words to describe what it is you want in your new home. If so, enjoy looking through these 11 homes and finding the information you need.
Four Leaves Villa
Designed to look like a pile of fallen leaves, the sleek lines of Four Leaves Villa mean there’s nothing to interfere with a superb, curved roof. Large windows let light flood in and give a perfect view of the trees surrounding the home. The use of wood as a feature in the exterior decking and the interior roof add to the feeling of being at one with the trees.
Inner City
If you’re limited by a small block, pick up some ideas from Grant House in Fitzroy, Melbourne. Long and narrow, the building includes a secret cellar and a secret room in the roof. Don’t be limited by a traditional floorplan.
Classic Queenslander
The classic exterior of New Farm Cottage hides a clean, modern interior which has kept the best features of the era but combined them with modern timber flooring and huge open windows. The building is a hybrid of styles which work perfectly together. Mix and match your design loves to see how they meld together.
Contemporary
Contemporary design is non-restrictive so you can plan a home to fit your site. This property in California was built on different levels to sit happily on a sloping block and take advantage of the views. Softened by the planting, the building looks solid and comfortable with large windows to make the most of the view.
Curves and Angles
When you want to connect to your surroundings, you need to flow in, around and through them. Crescent House in the UK was designed as two sweeping and nested crescents joined by a gallery. The design shields the home from the road for privacy but opens out to a lovely view.
Natural Materials
If you love wood, you don’t’ have to build a cabin. It works well with modern designs like this one. The wood softens the angles of the exterior and gives a warm welcoming appearance. The huge beams create a wide verandah that will hold some lovely creeping vines one day.
Organic and Sustainable
Natural and sustainable materials and a home built in harmony with the land and covered in grass. With a design based on a peanut, there are two main areas, one for day and one for the night. Disappear into the landscape…
Glass House
Filled with windows and nestled into the slope of the land, Casa Biblioteca seems to float. The large, flat roof area serves as a deck where you can relax and soak up the view.
Defy Gravity
We think of concrete as heavy, yet clever design can make it appear to float in the air. If concrete is your preferred material, you don’t have to stick to the basic square block designs. Rex House cleverly fools the eye.
Sympathetic Extension
A miner’s cottage was never designed to be a grand building but today we need more space in our homes. This West-End-Retreat has kept the original buildings and added an extension which looks right at home with the old building, despite the use of modern materials. With timeless wood as the main feature of the exterior, the home blends together beautifully.
Dual Accommodation
Two homes in one, Mermaid House is a clever take on the duplex, the homes separated by a party wall. A key design feature is the beautiful arched external verandahs/arcades which link the rooms instead of the traditional internal hallway.
If you’re still looking for more inspiration, bring your ideas with you and have a chat with us. It’s important to get your design right so you can live comfortably in your own space.

